Property Description
Summary
Beautifully renovated to offer 502 m² of living space. Featuring 5 bedrooms, a modern equipped kitchen with a central island, workshop, garage and character outbuildings. Situated on 7000m² of land, it boasts breath-taking views of the Pyrénées, making it a perfect retreat for those seeking both comfort and natural beauty.
Location
Situated in a peaceful village close to Trie sur Baîse with all commodities
Lannemezan 30 minutes (train station)
Tarbes 35/45 minutes ( train station and airport)
Toulouse 1h30
Around 1 hour to the ski resort.
2 hrs to the Atlantic coast.
Interior
Entry to the house through double oak doors opens onto spacious entrance hall giving the first impression of the interior. A renowned Dutch artist was commissioned to create the wrought iron balustrade. This handsome 21m² hall boasts polished tiled flooring, tall ceilings, and original oak doors. Throughout the house, modern has been balanced with with old to create comfortable and stylish living spaces.
The living room, measuring (35m²), offers triple aspect windows, a fireplace, and tiled flooring. The dining room (35m²), features a large fireplace with an efficient wood-burning stove.
The fitted kitchen, spanning 40m², boasts flamed granite worktops, a central island, and floor-to-ceiling glazed cupboards. French windows open onto the patio, ideal for al-fresco dining.
A second custom-made spiral staircase leads up to the first floor opening onto the master bedroom, living area, and a covered balcony. The spacious bathroom includes a bath, shower, sink, and WC.
Large entrance hall ( 21m²)
Living room ( 35 m²)
Dining room ( 35m²)
Fitted kitchen ( 40 m²)
1st floor :
Master bedroom ( 38 m²) with living room ( 34m²) and covered balcony ( 9 m²)
Bathroom ( 16m²)
Landing
Bedroom 2 with bathroom
Bedroom 3
Bathroom
Billard room ( 75 m²)
Heating:
Woodburner in the dining room (Jotul)
Insert in the lounge (Jotul)
Pellet burner in the master suite upstairs
Pellet burner on the ground floor of the atelier
Dry inertia electric radiators.
Exterior
The house and outbuildings wrap around a gravelled courtyard with a monumental stone fountain as a centrepiece.
On the ground floor of this barn there is a workshop with a pellet wood burner and kitchenette providing further versatile space.
There is further extra land which is available to purchase through separate negotiation.
This extra land is composed of 2 lots of approximately 2600m2, one of which will be constructible and on one which is found a carrière. There is also an extra 3½ ha available with , loose boxes and a tack room. There are also 2 plots of woodland which are 2 x 1ha.
This could suit someone looking for equestrian facilities.
Garage (180 m²)
 Find more properties from this Agent
Find more properties from this Agent
 Currency Conversion provided by French Property Currency
powered by A Place in the Sun Currency, regulated in the UK (FCA firm reference 504353)
Currency Conversion provided by French Property Currency
powered by A Place in the Sun Currency, regulated in the UK (FCA firm reference 504353)
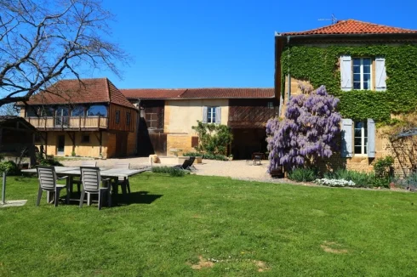
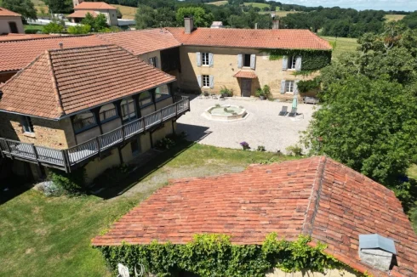
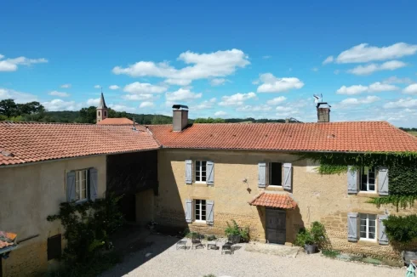
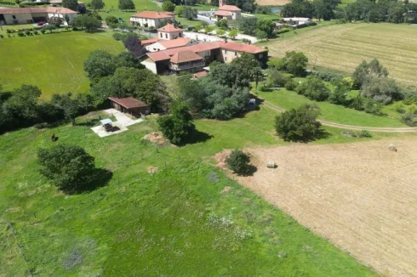
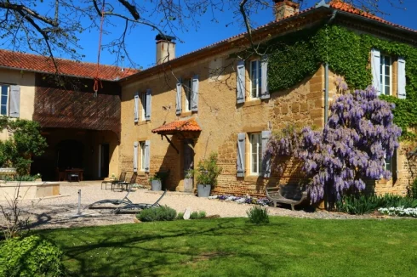
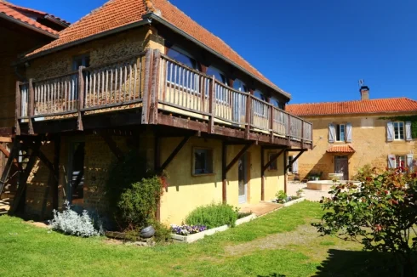
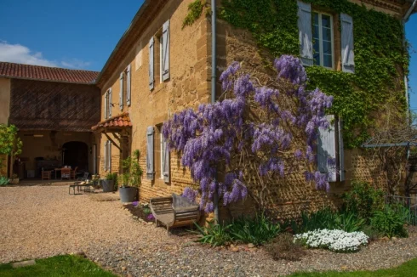
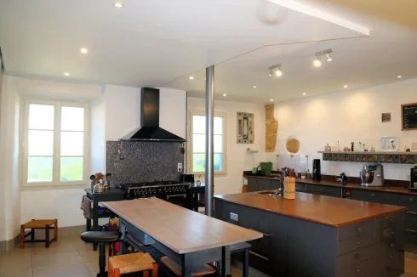
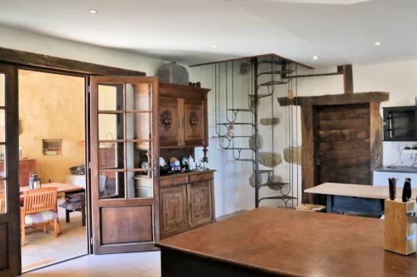
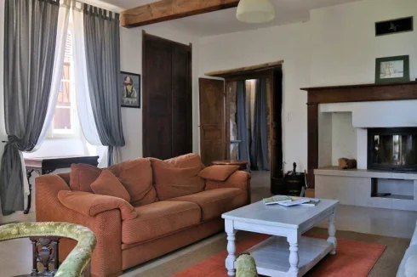
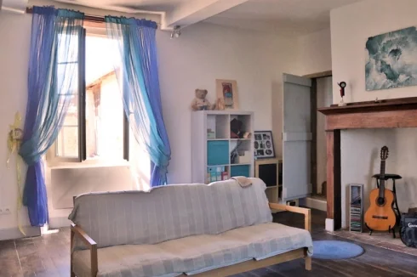
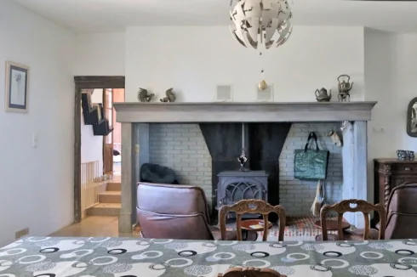
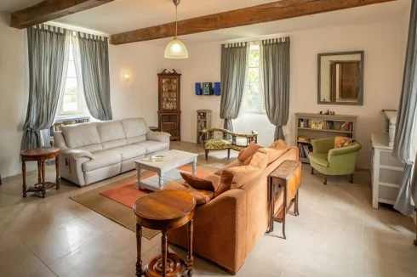
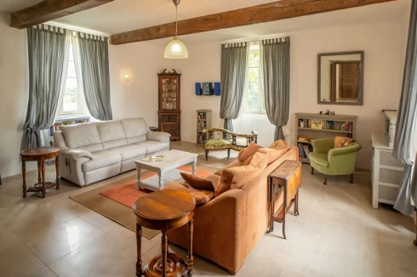
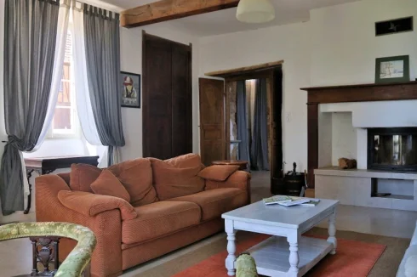
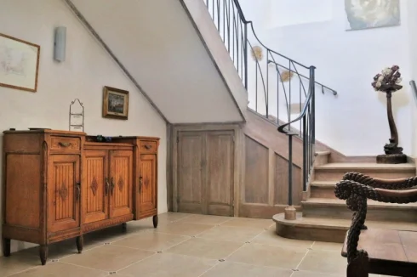
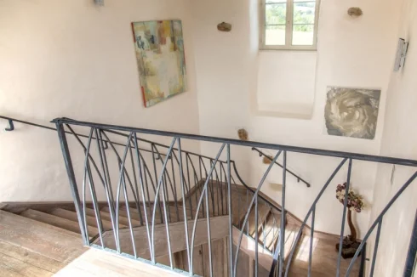
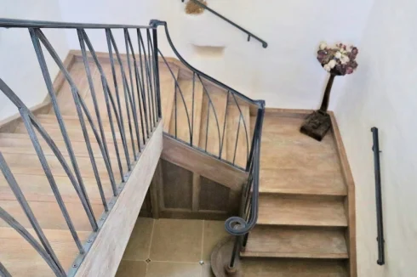
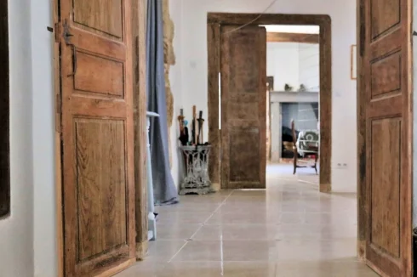
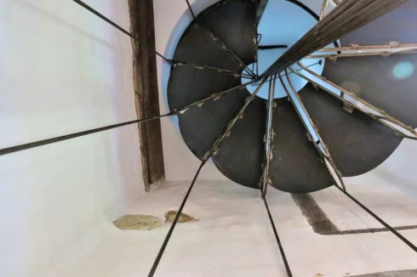
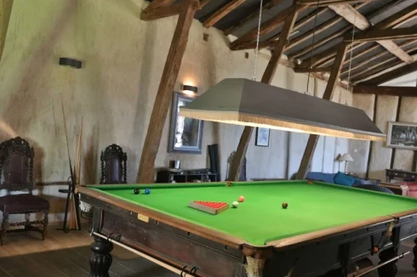
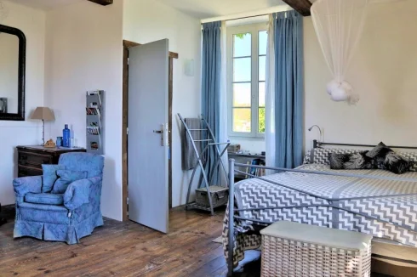
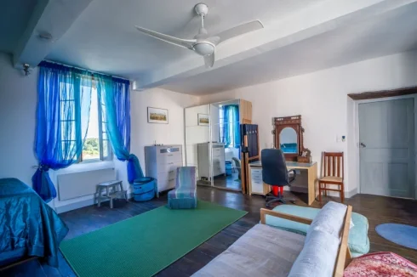
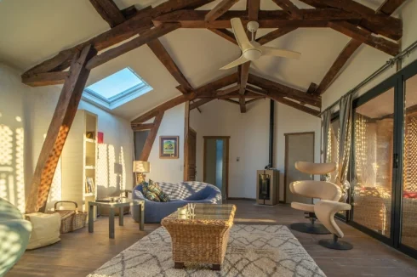
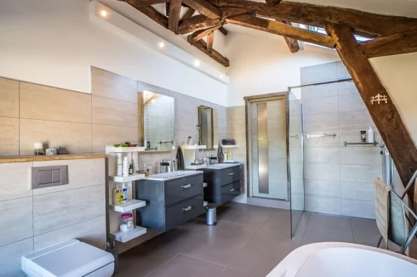
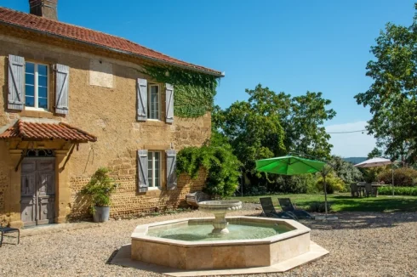
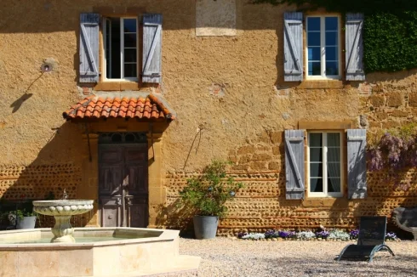
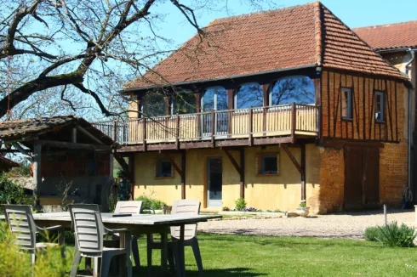
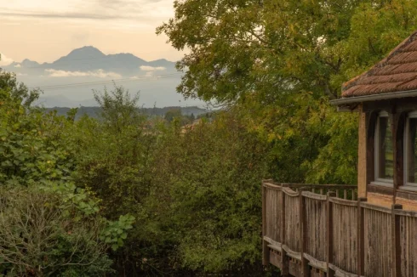
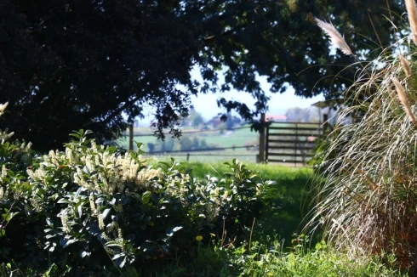
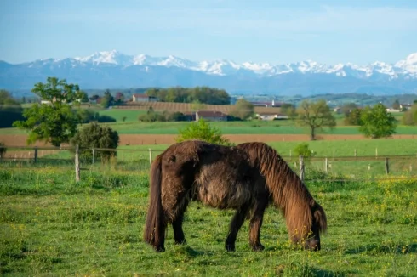
 Energy Consumption (DPE)
Energy Consumption (DPE)
 CO2 Emissions (GES)
CO2 Emissions (GES)
 Currency Conversion provided by French Property Currency
powered by A Place in the Sun Currency, regulated in the UK (FCA firm reference 504353)
Currency Conversion provided by French Property Currency
powered by A Place in the Sun Currency, regulated in the UK (FCA firm reference 504353)